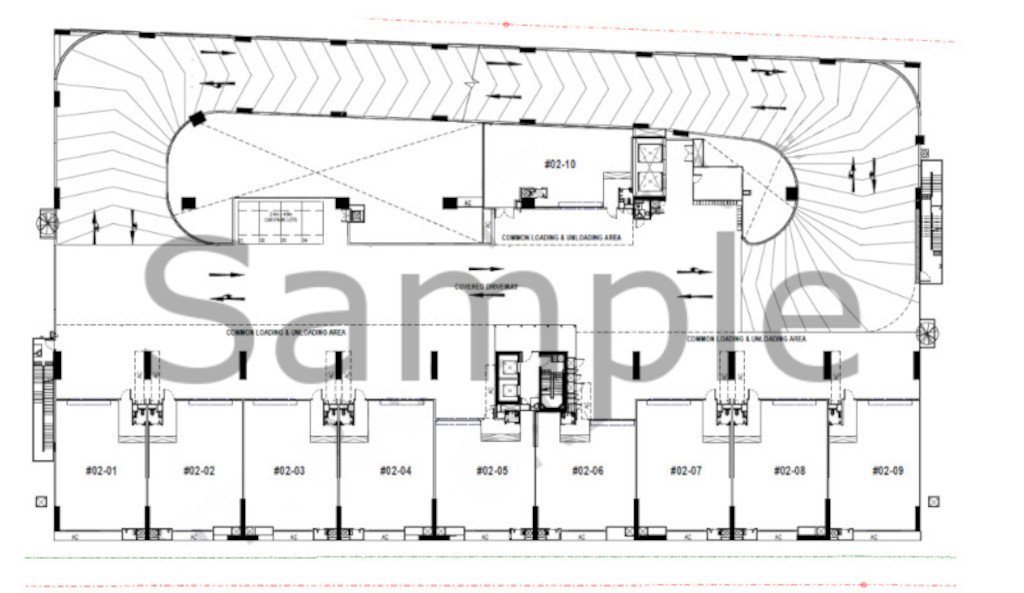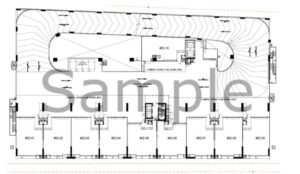
Food Ascent consists of 125 food factory units with 198 to 1,654 sqm with some units featuring mezzanine. The ceiling height ranges from 6.3m to 10.9m.
Food Ascent offers a meticulously designed floor plan that caters to the diverse needs of businesses. The layout of Food Ascent is intelligently crafted to optimize space utilization and enhance operational efficiency.
With a range of unit sizes and configurations available, businesses can choose a space that aligns perfectly with their requirements.
Food Ascent food factory is equipped with state-of-the-art amenities designed to support the diverse needs of businesses. From high-speed internet connectivity to advanced security systems, every aspect is meticulously curated to foster a productive and secure working environment. Additionally, ample parking space ensures hassle-free access for tenants and visitors alike.
Sustainability is at the forefront of Food Ascent design philosophy. The floor plan incorporates eco-friendly features such as energy-efficient lighting, water-saving fixtures, and green spaces. By prioritizing sustainability, Food Ascent reduces its environmental footprint and provides tenants with cost-saving opportunities in the long run.
Review of Food Ascent Floor Plan
Food Ascent Floor Plan

Food Ascent consists of 125 food factory units with 198 to 1,654 sqm with some units featuring mezzanine. The ceiling height ranges from 6.3m to 10.9m.
Product SKU: Food Ascent Floor Plan
Product Brand: Food Ascent
Product Currency: SGD
Product Price: 1500000
Product In-Stock: InStock
5